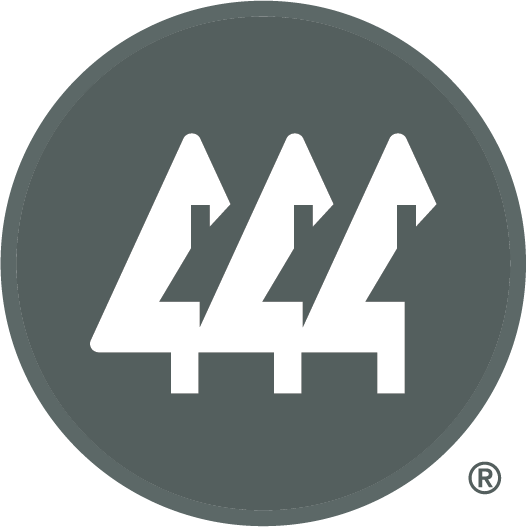21123 Meridian DR SE Bothell, WA 98021
UPDATED:
Key Details
Property Type Single Family Home
Sub Type Residential
Listing Status Pending
Purchase Type For Sale
Square Footage 2,596 sqft
Price per Sqft $500
Subdivision Bothell
MLS Listing ID 2351871
Style 12 - 2 Story
Bedrooms 5
Full Baths 2
HOA Fees $133/mo
Year Built 2021
Annual Tax Amount $8,311
Lot Size 3,485 Sqft
Property Sub-Type Residential
Property Description
Location
State WA
County Snohomish
Area 610 - Southeast Snohomish
Rooms
Basement None
Main Level Bedrooms 1
Interior
Interior Features Bath Off Primary, Ceramic Tile, Double Pane/Storm Window, Dining Room, Fireplace, Laminate Hardwood, Loft, Walk-In Closet(s), Walk-In Pantry, Wall to Wall Carpet, Water Heater
Flooring Ceramic Tile, Laminate, Carpet
Fireplaces Number 1
Fireplaces Type Electric
Fireplace true
Appliance Dishwasher(s), Dryer(s), Disposal, Microwave(s), Refrigerator(s), Stove(s)/Range(s), Washer(s)
Exterior
Exterior Feature Wood Products
Garage Spaces 2.0
Community Features CCRs
Amenities Available Deck, Electric Car Charging, Fenced-Fully
View Y/N Yes
View Territorial
Roof Type Composition
Garage Yes
Building
Lot Description Cul-De-Sac, Curbs, Dead End Street, Sidewalk
Story Two
Builder Name DR Horton
Sewer Sewer Connected
Water Public
Architectural Style Northwest Contemporary
New Construction No
Schools
Elementary Schools Hilltop Elemht
Middle Schools Brier Terrace Mid
High Schools Mountlake Terrace Hi
School District Edmonds
Others
Senior Community No
Acceptable Financing Cash Out, Conventional, FHA, VA Loan
Listing Terms Cash Out, Conventional, FHA, VA Loan
Virtual Tour https://my.homediary.com/u/479871




