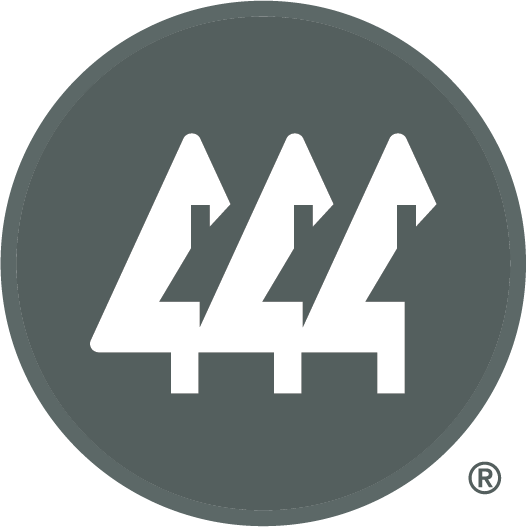5692 176th PL SE Bellevue, WA 98006
Arika Zwack Josephson
Windermere Real Estate East | Yarrow Bay
arika@windermere.com +1(425) 449-0188UPDATED:
Key Details
Property Type Single Family Home
Sub Type Residential
Listing Status Active
Purchase Type For Sale
Square Footage 4,410 sqft
Price per Sqft $653
Subdivision Lakemont
MLS Listing ID 2345949
Style 18 - 2 Stories w/Bsmnt
Bedrooms 4
Full Baths 3
Half Baths 1
HOA Fees $49/mo
Year Built 1996
Annual Tax Amount $24,267
Lot Size 0.285 Acres
Property Sub-Type Residential
Property Description
Location
State WA
County King
Area 500 - East Side/South Of I-90
Rooms
Basement Daylight, Finished
Interior
Interior Features Bath Off Primary, Built-In Vacuum, Ceiling Fan(s), Ceramic Tile, Double Pane/Storm Window, Dining Room, Fireplace, Fireplace (Primary Bedroom), French Doors, Hardwood, High Tech Cabling, Security System, Walk-In Closet(s), Walk-In Pantry, Wall to Wall Carpet, Water Heater
Flooring Ceramic Tile, Hardwood, Carpet
Fireplaces Number 3
Fireplaces Type Gas
Fireplace true
Appliance Dishwasher(s), Double Oven, Dryer(s), Disposal, Refrigerator(s), Stove(s)/Range(s), Washer(s)
Exterior
Exterior Feature Stucco
Garage Spaces 3.0
Community Features Athletic Court, CCRs, Park, Playground, Trail(s)
Amenities Available Cable TV, Gas Available, High Speed Internet, Patio, Sprinkler System
View Y/N Yes
View Lake, Mountain(s), Territorial
Roof Type Composition
Garage Yes
Building
Lot Description Dead End Street, Paved, Sidewalk
Story Two
Sewer Sewer Connected
Water Public
Architectural Style Contemporary
New Construction No
Schools
Elementary Schools Sunset Elem
Middle Schools Issaquah Mid
High Schools Issaquah High
School District Issaquah
Others
Senior Community No
Acceptable Financing Cash Out, Conventional
Listing Terms Cash Out, Conventional
Virtual Tour https://my.matterport.com/show/?m=dzh13xeLoCG&brand=0




