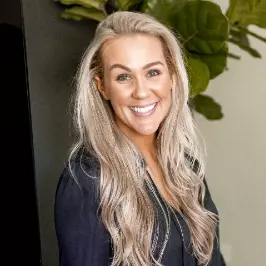6187 Swanson RD Bow, WA 98232
OPEN HOUSE
Sat Nov 23, 1:00pm - 3:00pm
UPDATED:
11/19/2024 07:24 AM
Key Details
Property Type Single Family Home
Sub Type Residential
Listing Status Active
Purchase Type For Sale
Square Footage 3,602 sqft
Price per Sqft $553
Subdivision Bow
MLS Listing ID 2307136
Style 12 - 2 Story
Bedrooms 3
Full Baths 3
Year Built 1998
Annual Tax Amount $11,348
Lot Size 9.520 Acres
Property Description
Location
State WA
County Skagit
Area 825 - Burlington
Rooms
Basement None
Main Level Bedrooms 1
Interior
Interior Features Second Primary Bedroom, Bath Off Primary, Ceramic Tile, Double Pane/Storm Window, Dining Room, Fireplace, Hardwood, Hot Tub/Spa, Skylight(s), SMART Wired, Vaulted Ceiling(s), Walk-In Closet(s), Walk-In Pantry, Wall to Wall Carpet, Wet Bar, Wired for Generator
Flooring Ceramic Tile, Hardwood, Carpet
Fireplaces Number 2
Fireplaces Type Electric, Gas
Fireplace true
Appliance Dishwasher(s), Double Oven, Dryer(s), Microwave(s), Refrigerator(s), Stove(s)/Range(s), Washer(s)
Exterior
Exterior Feature Cement Planked, Stone, Wood, Wood Products
Garage Spaces 5.0
Amenities Available Arena-Indoor, Arena-Outdoor, Barn, Deck, Dock, Fenced-Fully, Gated Entry, High Speed Internet, Hot Tub/Spa, Outbuildings, Patio, RV Parking, Shop, Stable
Waterfront Yes
Waterfront Description Lake
View Y/N Yes
View Lake, Mountain(s), Territorial
Roof Type Composition
Garage Yes
Building
Lot Description Dead End Street, Paved
Story Two
Builder Name Darrell Johnson
Sewer Septic Tank
Water Individual Well
Architectural Style Traditional
New Construction No
Schools
Elementary Schools Buyer To Verify
Middle Schools Buyer To Verify
High Schools Buyer To Verify
School District Burlington
Others
Senior Community No
Acceptable Financing Cash Out, Conventional, Farm Home Loan, VA Loan
Listing Terms Cash Out, Conventional, Farm Home Loan, VA Loan

GET MORE INFORMATION




