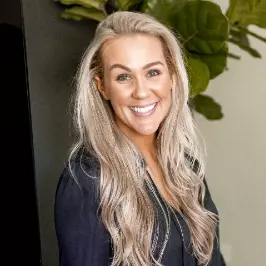5119 S Brandon ST Seattle, WA 98118
OPEN HOUSE
Sun Nov 24, 11:00am - 12:00pm
UPDATED:
11/22/2024 08:28 AM
Key Details
Property Type Single Family Home
Sub Type Residential
Listing Status Active
Purchase Type For Sale
Square Footage 2,205 sqft
Price per Sqft $598
Subdivision Seward Park
MLS Listing ID 2304519
Style 15 - Multi Level
Bedrooms 4
Full Baths 2
Half Baths 1
Construction Status Completed
HOA Fees $170/qua
Year Built 2024
Lot Size 1,851 Sqft
Property Description
Location
State WA
County King
Area 380 - Southeast Seattle
Rooms
Basement None
Main Level Bedrooms 1
Interior
Interior Features Bath Off Primary, Ceramic Tile, Double Pane/Storm Window, Dining Room, Vaulted Ceiling(s), Walk-In Closet(s)
Flooring Ceramic Tile, Vinyl Plank
Fireplace false
Appliance Dishwasher(s), Dryer(s), Disposal, Microwave(s), Refrigerator(s), Stove(s)/Range(s), Washer(s)
Exterior
Exterior Feature Cement Planked
Garage Spaces 1.0
Community Features CCRs
Amenities Available Deck, Fenced-Fully, Patio
Waterfront No
View Y/N Yes
View Lake, Territorial
Roof Type Composition
Garage Yes
Building
Lot Description Curbs, Paved, Sidewalk
Story Multi/Split
Sewer Sewer Connected
Water Public
Architectural Style Modern
New Construction Yes
Construction Status Completed
Schools
Elementary Schools Hawthorne
Middle Schools Aki Kurose
High Schools Franklin High
School District Seattle
Others
Senior Community No
Acceptable Financing Cash Out, Conventional
Listing Terms Cash Out, Conventional

GET MORE INFORMATION




