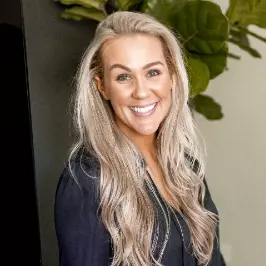442 Lake Louise DR SW Lakewood, WA 98498
UPDATED:
10/23/2024 02:12 AM
Key Details
Property Type Single Family Home
Sub Type Residential
Listing Status Active
Purchase Type For Sale
Square Footage 2,358 sqft
Price per Sqft $337
Subdivision Lakewood
MLS Listing ID 2295125
Style 16 - 1 Story w/Bsmnt.
Bedrooms 3
Full Baths 2
Half Baths 1
Year Built 2001
Annual Tax Amount $6,284
Lot Size 10,019 Sqft
Property Description
Location
State WA
County Pierce
Area 43 - Steilacoom
Rooms
Basement Finished
Main Level Bedrooms 1
Interior
Interior Features Bath Off Primary, Ceramic Tile, Double Pane/Storm Window, Fireplace, Hardwood, Security System, Vaulted Ceiling(s), Walk-In Closet(s), Wall to Wall Carpet, Water Heater, Wired for Generator
Flooring Ceramic Tile, Hardwood, Vinyl, Carpet
Fireplaces Number 1
Fireplaces Type Gas
Fireplace Yes
Appliance Dishwasher(s), Disposal, Microwave(s), Refrigerator(s), Stove(s)/Range(s)
Exterior
Exterior Feature Cement/Concrete, Cement Planked, Wood, Wood Products
Garage Spaces 2.0
Amenities Available Cabana/Gazebo, Cable TV, Deck, Fenced-Partially, Gas Available, Green House, High Speed Internet, Hot Tub/Spa, Outbuildings, Patio, Propane, RV Parking, Sprinkler System
Waterfront No
View Y/N Yes
View Lake, Mountain(s), Partial, Territorial
Roof Type Composition
Parking Type Driveway, Attached Garage, Off Street, RV Parking
Garage Yes
Building
Lot Description Curbs, Paved
Story One
Sewer Sewer Connected
Water Public
New Construction No
Schools
Elementary Schools Buyer To Verify
Middle Schools Buyer To Verify
High Schools Buyer To Verify
School District Clover Park
Others
Senior Community No
Acceptable Financing Cash Out, Conventional, FHA, VA Loan
Listing Terms Cash Out, Conventional, FHA, VA Loan

GET MORE INFORMATION




