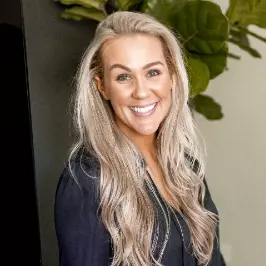1405 Chatham DR SE Olympia, WA 98513
UPDATED:
10/18/2024 12:46 AM
Key Details
Property Type Single Family Home
Sub Type Residential
Listing Status Active
Purchase Type For Sale
Square Footage 2,360 sqft
Price per Sqft $224
Subdivision Madrona Park
MLS Listing ID 2300355
Style 12 - 2 Story
Bedrooms 5
Full Baths 2
Half Baths 1
HOA Fees $405/ann
Year Built 1998
Annual Tax Amount $4,311
Lot Size 7,200 Sqft
Lot Dimensions 60x120
Property Description
Location
State WA
County Thurston
Area 451 - Hawks Prairie
Rooms
Basement None
Main Level Bedrooms 1
Interior
Interior Features Double Pane/Storm Window, Dining Room, Fireplace, Hardwood, Laminate, Walk-In Closet(s), Wall to Wall Carpet, Water Heater
Flooring Engineered Hardwood, Hardwood, Laminate, Vinyl, Carpet
Fireplaces Number 1
Fireplaces Type Gas
Fireplace Yes
Appliance Dishwasher(s), Stove(s)/Range(s), Trash Compactor, Washer(s)
Exterior
Exterior Feature Wood, Wood Products
Garage Spaces 2.0
Community Features CCRs, Park
Amenities Available Cable TV, Deck, Fenced-Fully, Fenced-Partially, Gas Available, High Speed Internet
Waterfront No
View Y/N Yes
View Territorial
Roof Type Composition
Parking Type Driveway, Attached Garage, Off Street
Garage Yes
Building
Lot Description Curbs, Paved, Sidewalk
Story Two
Sewer Available, Sewer Connected
Water Public
Architectural Style Traditional
New Construction No
Schools
Elementary Schools Seven Oaks Elem
Middle Schools Nisqually Mid
High Schools River Ridge High
School District North Thurston
Others
Senior Community No
Acceptable Financing Cash Out, Conventional, FHA, VA Loan
Listing Terms Cash Out, Conventional, FHA, VA Loan

GET MORE INFORMATION




