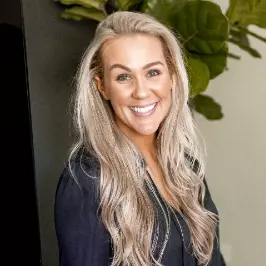4403 NW Atwater LOOP Silverdale, WA 98383
UPDATED:
10/10/2024 07:22 AM
Key Details
Property Type Single Family Home
Sub Type Residential
Listing Status Pending
Purchase Type For Sale
Square Footage 2,002 sqft
Price per Sqft $272
Subdivision Silverdale
MLS Listing ID 2294784
Style 12 - 2 Story
Bedrooms 4
Full Baths 2
Half Baths 1
HOA Fees $170/mo
Year Built 2014
Annual Tax Amount $4,771
Lot Size 3,485 Sqft
Lot Dimensions 75x47
Property Description
Location
State WA
County Kitsap
Area 147 - Silverdale
Rooms
Basement None
Interior
Interior Features Bath Off Primary, Ceiling Fan(s), Double Pane/Storm Window, Dining Room, Fireplace, Sprinkler System, Walk-In Closet(s), Wall to Wall Carpet, Water Heater
Flooring Engineered Hardwood, Vinyl, Carpet
Fireplaces Number 1
Fireplaces Type Gas
Fireplace Yes
Appliance Dishwasher(s), Disposal, Microwave(s), Refrigerator(s), Stove(s)/Range(s)
Exterior
Exterior Feature Cement Planked
Garage Spaces 2.0
Community Features CCRs, Playground
Amenities Available Cable TV, High Speed Internet
Waterfront No
View Y/N Yes
View Territorial
Roof Type Composition
Parking Type Attached Garage, Off Street
Garage Yes
Building
Lot Description Curbs, Paved
Story Two
Builder Name Lundgren Homes
Sewer Sewer Connected
Water Public
Architectural Style Northwest Contemporary
New Construction No
Schools
Elementary Schools Silverdale Elem
Middle Schools Central Kitsap Middle
High Schools Central Kitsap High
School District Central Kitsap #401
Others
Senior Community No
Acceptable Financing Assumable, Cash Out, Conventional, FHA, VA Loan
Listing Terms Assumable, Cash Out, Conventional, FHA, VA Loan

GET MORE INFORMATION




