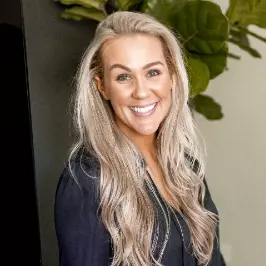311 10th AVE W Kirkland, WA 98033
OPEN HOUSE
Wed Oct 23, 11:00am - 1:00pm
Sat Oct 26, 12:00pm - 2:00pm
Sun Oct 27, 12:00pm - 2:00pm
UPDATED:
10/22/2024 03:10 AM
Key Details
Property Type Single Family Home
Sub Type Residential
Listing Status Active
Purchase Type For Sale
Square Footage 4,020 sqft
Price per Sqft $870
Subdivision West Of Market
MLS Listing ID 2292951
Style 18 - 2 Stories w/Bsmnt
Bedrooms 5
Full Baths 2
Half Baths 1
Year Built 2016
Annual Tax Amount $24,192
Lot Size 5,400 Sqft
Property Description
Location
State WA
County King
Area 560 - Kirkland/Bridle Trails
Rooms
Basement Finished
Interior
Interior Features Bath Off Primary, Ceramic Tile, Double Pane/Storm Window, Dining Room, Fireplace, French Doors, Hardwood, Security System, Sprinkler System, Vaulted Ceiling(s), Walk-In Closet(s), Walk-In Pantry, Wall to Wall Carpet, Water Heater
Flooring Ceramic Tile, Hardwood, Carpet
Fireplaces Number 1
Fireplaces Type Gas
Fireplace Yes
Appliance Dishwasher(s), Dryer(s), Disposal, Refrigerator(s), Stove(s)/Range(s), Washer(s)
Exterior
Exterior Feature Cement Planked, Wood
Garage Spaces 2.0
Amenities Available Cable TV, Deck, Electric Car Charging, Fenced-Fully, Irrigation, Patio, Sprinkler System
Waterfront No
View Y/N Yes
View City, Lake, Mountain(s), Territorial
Roof Type Composition
Parking Type Driveway, Attached Garage, Off Street
Garage Yes
Building
Lot Description Alley, Curbs, Paved, Sidewalk
Story Two
Builder Name John F. Buchan
Sewer Sewer Connected
Water Public
Architectural Style Craftsman
New Construction No
Schools
Elementary Schools Peter Kirk Elementary
Middle Schools Kirkland Middle
High Schools Lake Wash High
School District Lake Washington
Others
Senior Community No
Acceptable Financing Cash Out, Conventional
Listing Terms Cash Out, Conventional

GET MORE INFORMATION




