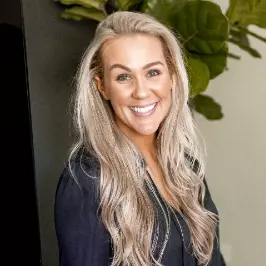4524 12th AVE S Seattle, WA 98108

UPDATED:
11/19/2024 06:18 AM
Key Details
Property Type Single Family Home
Sub Type Residential
Listing Status Active
Purchase Type For Sale
Square Footage 3,630 sqft
Price per Sqft $391
Subdivision Beacon Hill
MLS Listing ID 2268410
Style 18 - 2 Stories w/Bsmnt
Bedrooms 6
Full Baths 2
Construction Status Completed
Year Built 2022
Annual Tax Amount $11,742
Lot Size 4,741 Sqft
Property Description
Location
State WA
County King
Area 385 - Sodo/Beacon Hill
Rooms
Basement Finished
Interior
Interior Features Second Kitchen, Bath Off Primary, Ceramic Tile, Double Pane/Storm Window, Dining Room, Fireplace, Fireplace (Primary Bedroom), French Doors, Jetted Tub, Walk-In Closet(s), Walk-In Pantry, Wall to Wall Carpet, Water Heater
Flooring Ceramic Tile, Engineered Hardwood, Carpet
Fireplaces Number 2
Fireplaces Type Electric, Gas
Fireplace true
Appliance Dishwasher(s), Microwave(s), Refrigerator(s), Stove(s)/Range(s)
Exterior
Exterior Feature Cement/Concrete, Wood
Garage Spaces 2.0
Amenities Available Deck, Fenced-Partially
View Y/N Yes
View City, Mountain(s), Sound
Roof Type Flat
Garage Yes
Building
Lot Description Alley, Curbs, High Voltage Line, Paved, Secluded, Sidewalk
Story Two
Sewer Sewer Connected
Water Public
Architectural Style Northwest Contemporary
New Construction Yes
Construction Status Completed
Schools
Elementary Schools Maple
Middle Schools Mercer Mid
High Schools Franklin High
School District Seattle
Others
Senior Community No
Acceptable Financing VA Loan
Listing Terms VA Loan

GET MORE INFORMATION




